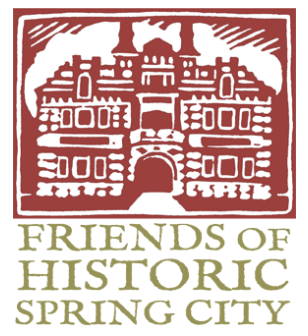
The story of our town can be told though the many historic barns that dot the landscape.
The 3 main barns on the tour…
There will be several outbuildings and other points of interest on the map for you to discover
Judge Jacob Johnson’s
historic barn
This large stone barn is part of the Judge Jacob Johnson property, which includes the 2-story house build in two stages, the guest house, first built as Johnson’s law office and courtroom, the granary guest house, used as the Young Men’s co-op until just a few years ago.
It was called the "carriage house” for many years, and is a good example of an English 3-bay, side opening horse barn type. It is 3 to 4 stories in height, oolite limestone. The barn had stables on the south, central bay doors on the east and west to allow wagons to drive through, and room for carriages in the north bay. Hay was kept above the horses on the south 2nd story. This is the best example of an English style barn in Sanpete County, if not in a wider area. When the Andersons bought the property, they converted it to the “party animal” barn. We’ll hope for many more gatherings in the years to come!
Spring Farm’s
non-historic barn
The story of the Spring City Barn continues — Though this barn is not historic, it was built with traditional building methods. On the interior you will see the large timber from the Pacific Northwest used for its Post & Beam frame. It is secured with mortise and tenon joints and wooden dowels instead of nails. The owners wanted to paint the exterior slats white, allowing the timber frame to stand out and steal the show. Built in 2014, this “Barn Raising” had the advantage of heavy equipment like lifts and cranes, unlike the the days of old when friends and family gathered to work together using man-power and ropes to lift the heavy frames.
Though the barn has never housed animals or hay, it has been home to many gatherings — filled with good food, friendship, and lots of laughter.
Marinus Peterson’s
historic barn
Owned in these modern days by the Thatchers. A curious fact about this rustic, old, pioneer-era barn, is that, while it was built by a couple of Scandinavian immigrants (a Dane and a Swede), it was constructed in the so-called “Mormon” style (using long logs), rather than the traditional Scandinavian style (which used vertical planking).
The pioneer farmers of yore used this barn for storing loose hay, with open spacing to keep it dry—a practically functional structure for serious farm work. Nowadays, however, the old barn has become a central location for fun and conviviality, including family celebrations, barn dances, folk music hootenannies, and kid-friendly drum-circles (known as, “Summer Barn Beats”).
Such barns played an important role to those early settlers, as they still do to their modern descendants today... only the primary purpose has changed.



